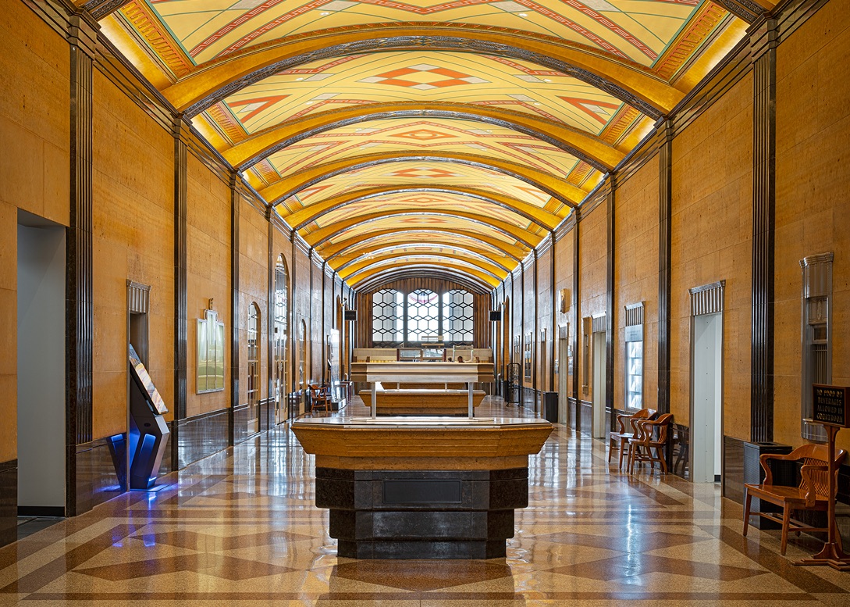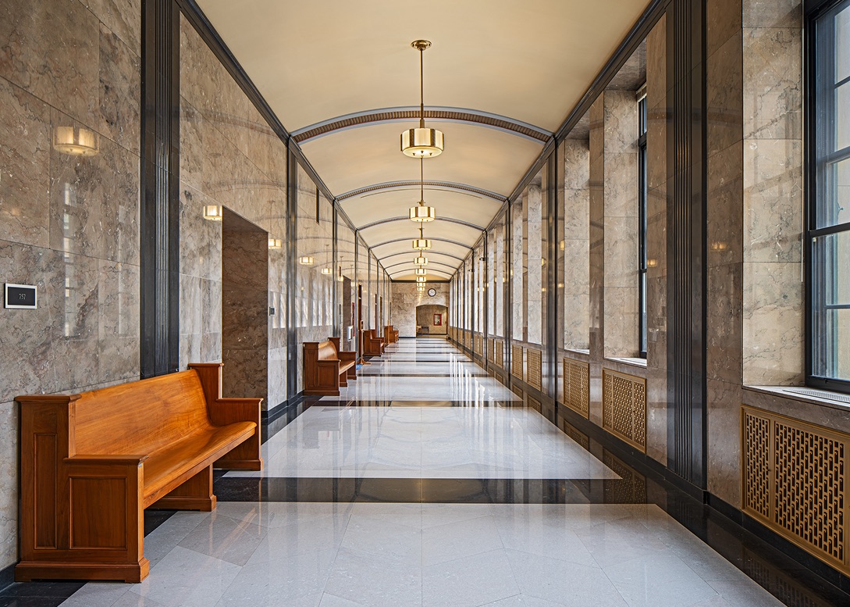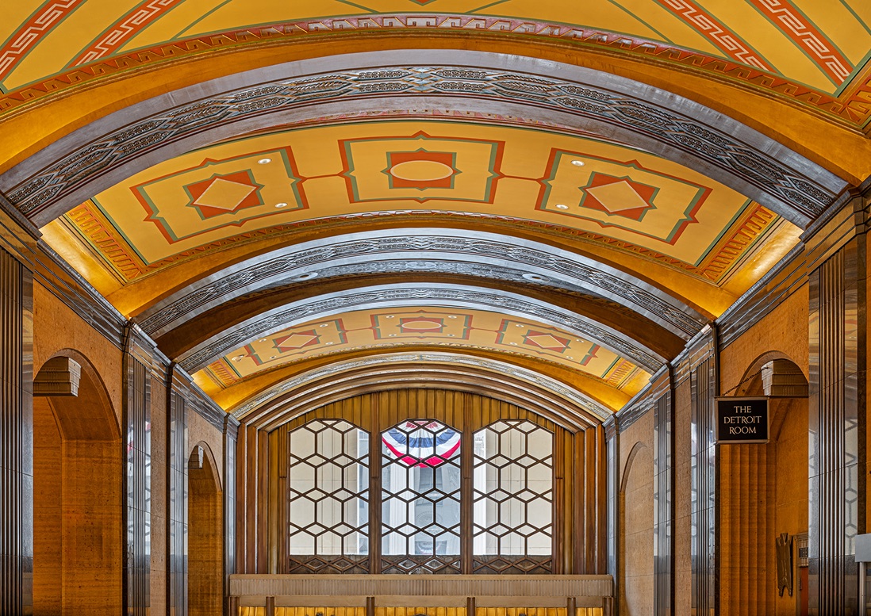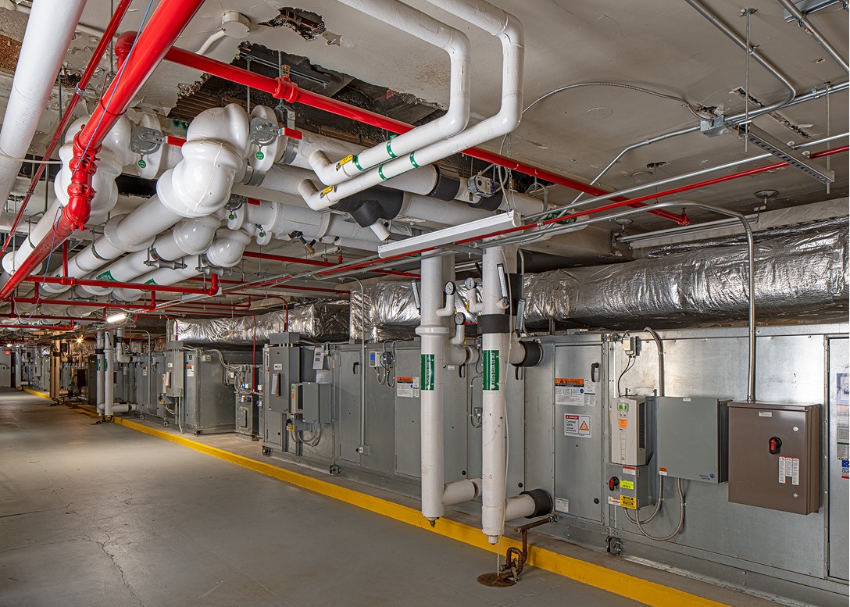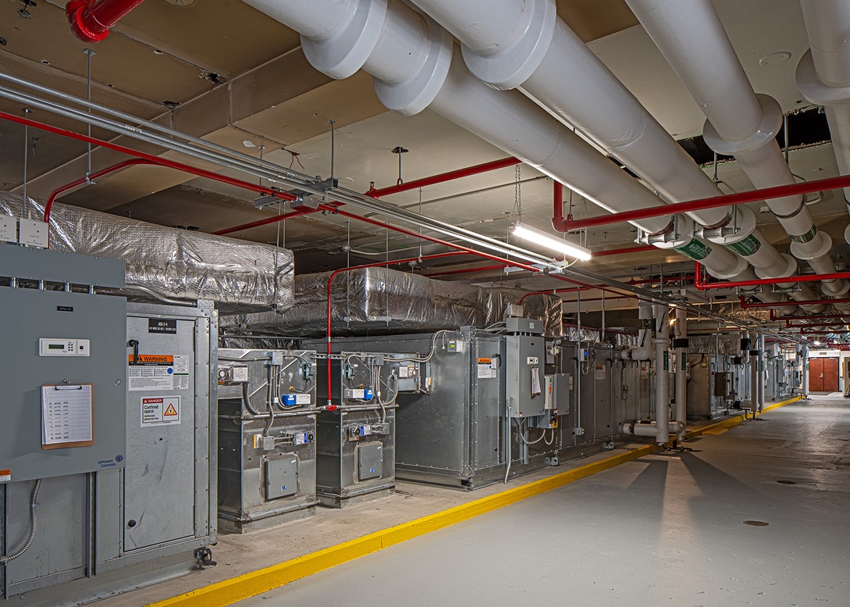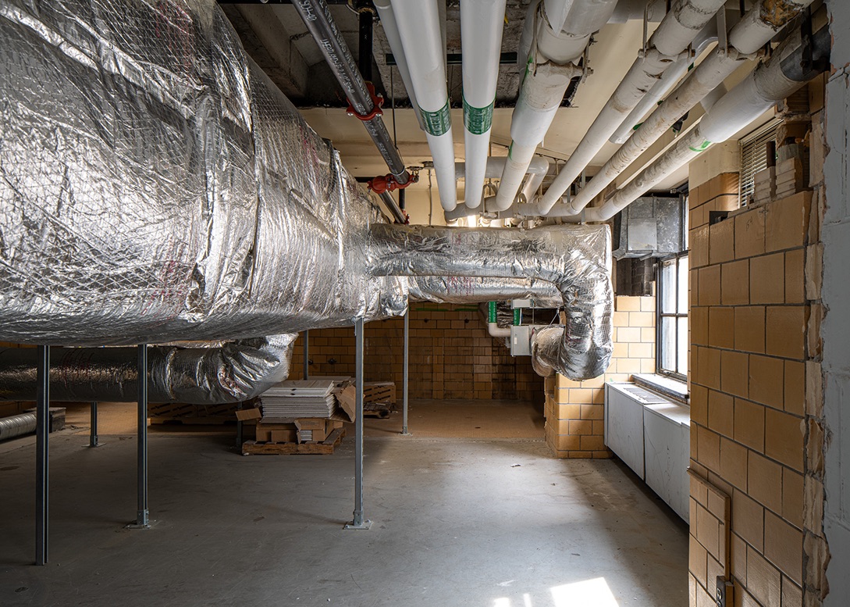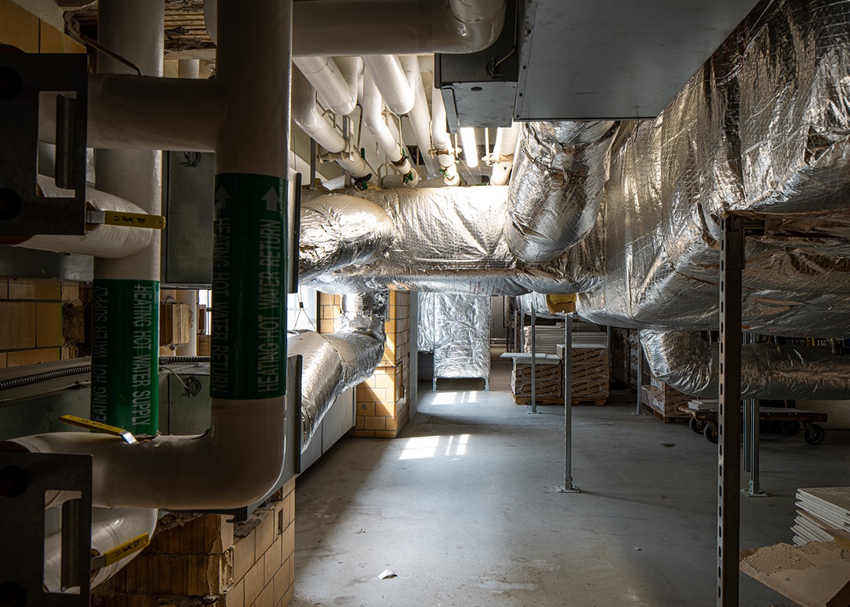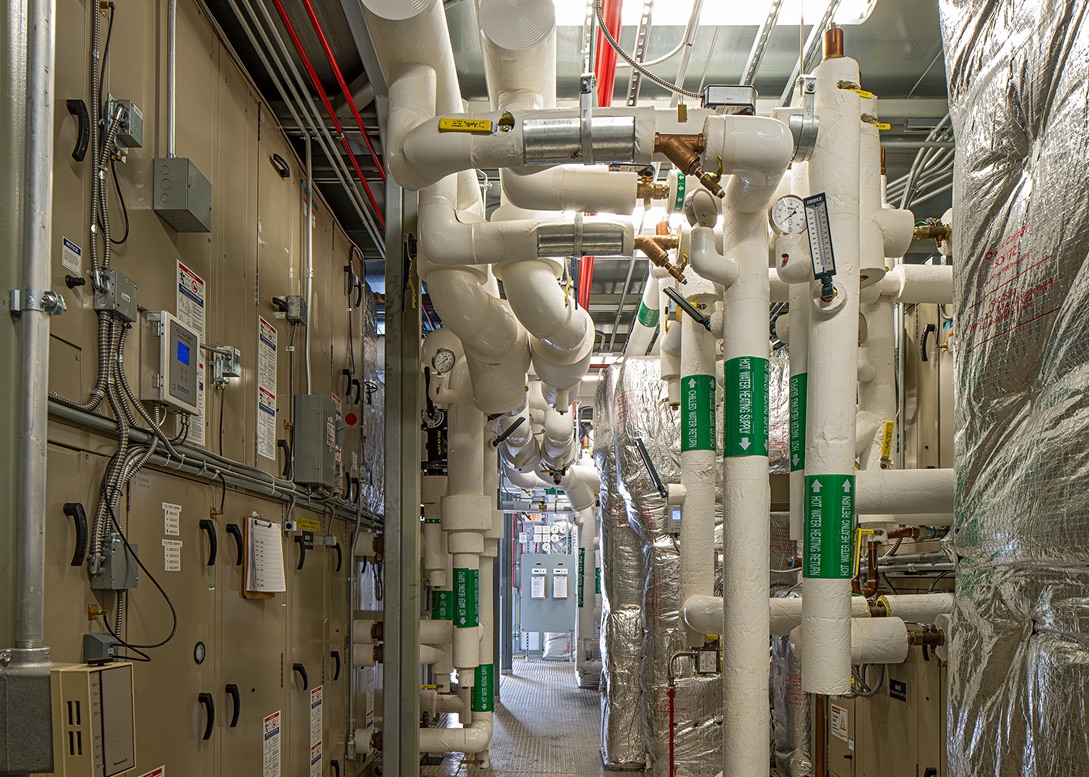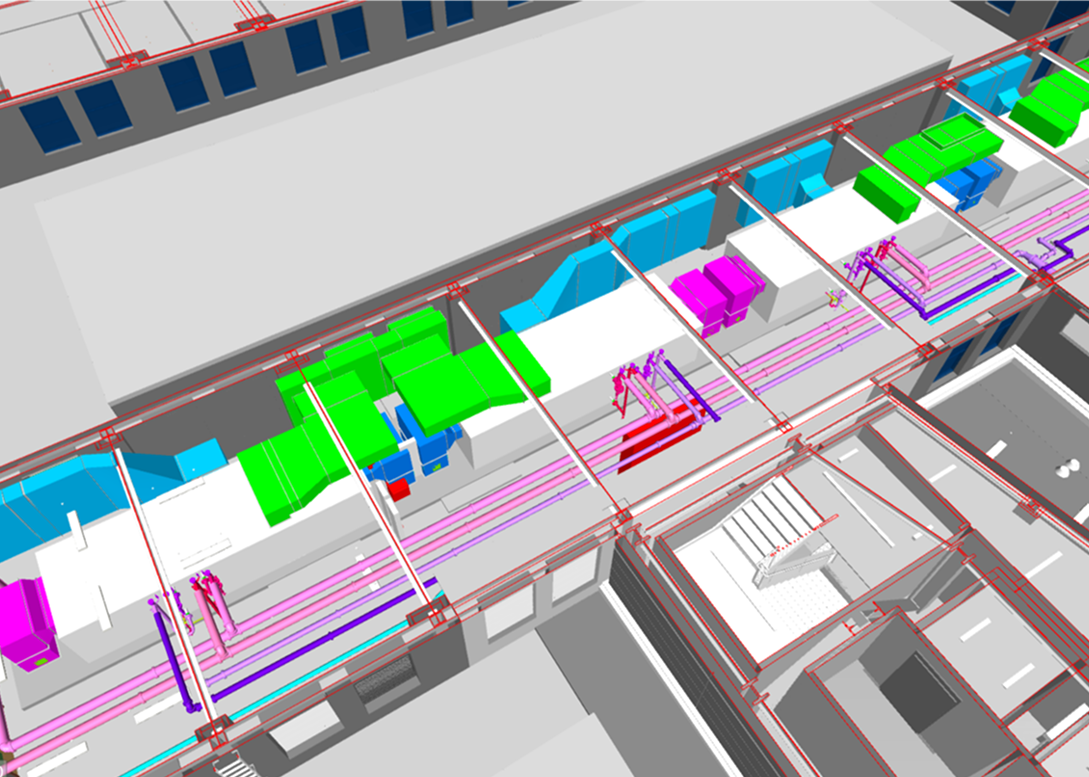Challenge
To maintain the historical integrity and architectural relevance of the courthouse, we needed to design and install a modern HVAC system with care to fit within specific parameters. At the time of its original construction in 1934, the building design didn’t include air conditioning systems, and like many older buildings, we had to navigate challenging ceiling heights and mechanical space limitations.
Solution
To meet the rigorous standards for historic building renovations, we drew inspiration from other U.S. Army Corps of Engineers and GSA projects. We selected equipment based on efficiency and acceptable redundancy standards, keeping in mind the limited space to maneuver within the building itself.
We were able to draw on decades of experience in mechanical contracting to think creatively about the challenges we faced within the constraints of the space. With an exceptional amount of team coordination, we created detailed and deliberate plans for how to execute the project, including how to approach our critical lift and rigging to create the least amount of disruption.
Process
We used digital scanning and BIM to plan our design within existing space constraints with the highest degree of accuracy. The system featured a creative radial loop duct design that incorporated redundancies to ensure duplicate structural elements and failsafes to keep it operating smoothly through any future issues.



